‘Bolgoda Gedara’ a habitat that blends with nature
Words : Indika Madapatha Sellahewa
Photos : Nirmala Dhananjaya
Hidden amidst the thick foliage bordering the waters of Bolgoda lake lays ‘Bolgoda Gedara’ serving as a weekend retreat to a family of four and their extended friends. The house was designed to address the luxuries of living em- phasizing the bliss of nature to the fullest.
The design process had to be carefully done in order to save all the trees of value and to retain the existing terrain to ensure the natural flow of water to the lake. Moving thereon all larger trees were kept intact, in fact incorporating two ‘goraka trees’ (gardenia cambogia) within the house ensuring ample space for them to grow. The house was laid on a single floor on a total plinth area of less than 12% of the total land extent. Also the house is layered along the natural terrain with continuous cascade of spaces from the entrance court to the lower garden up to the lake.
The entrance is a barrier between the neighbourhood and the household providing the necessary privacy to the dweller. At the entry, lays a unit for a caretaker defining the area as a forecourt shaded by a large tree canopy invariably appearing and disappearing through the structure of the house. The entrance court is a subtle separation of the house and the garden.
Excited to read more? Get Lanka Woman in Magzter for our latest Digital Issue!
www.magzter.com/.../Lanka.../Women's-Interest/530905
www.lw.lk
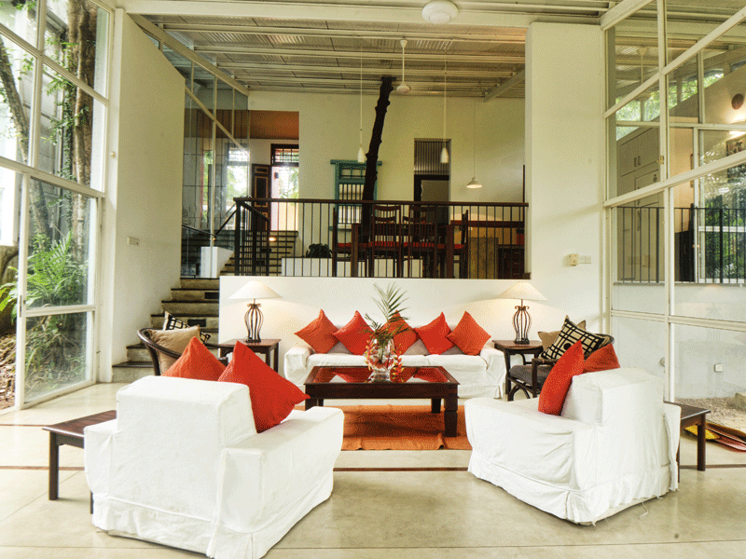
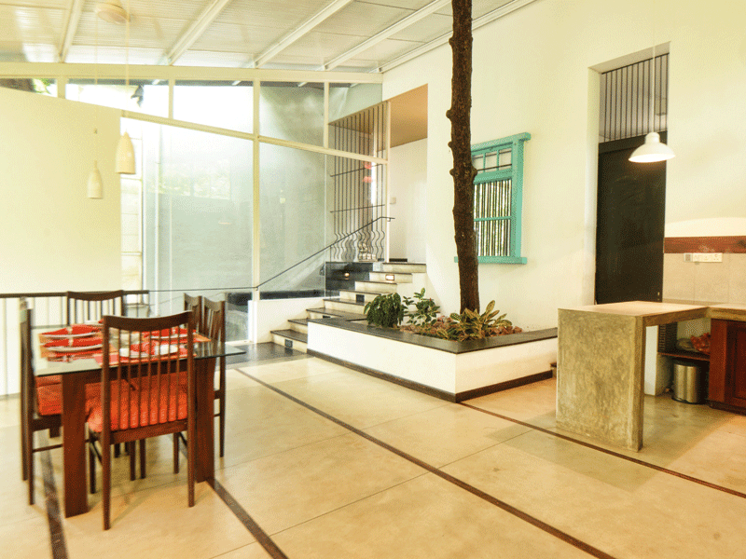
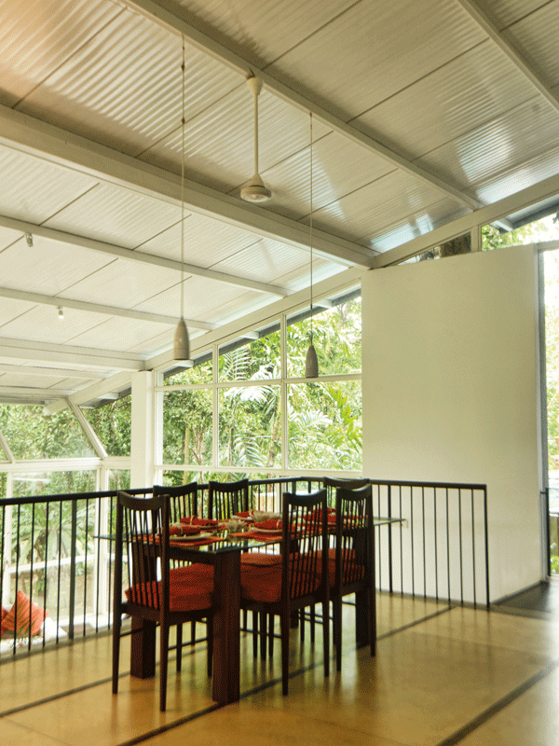
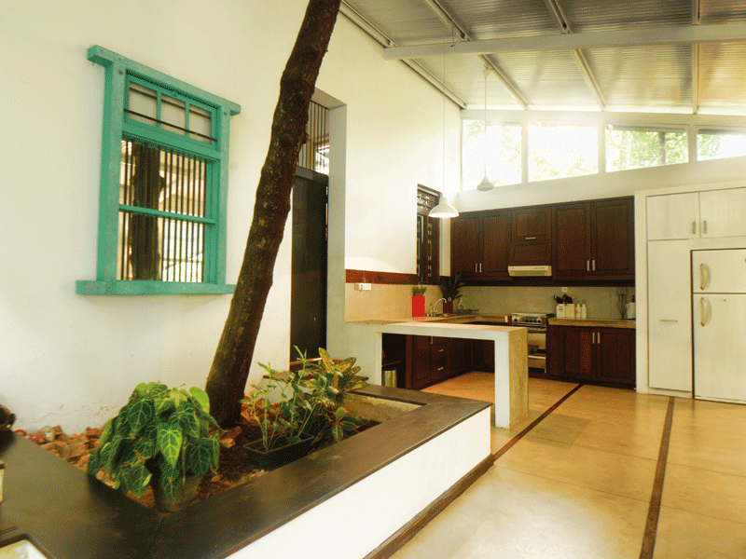
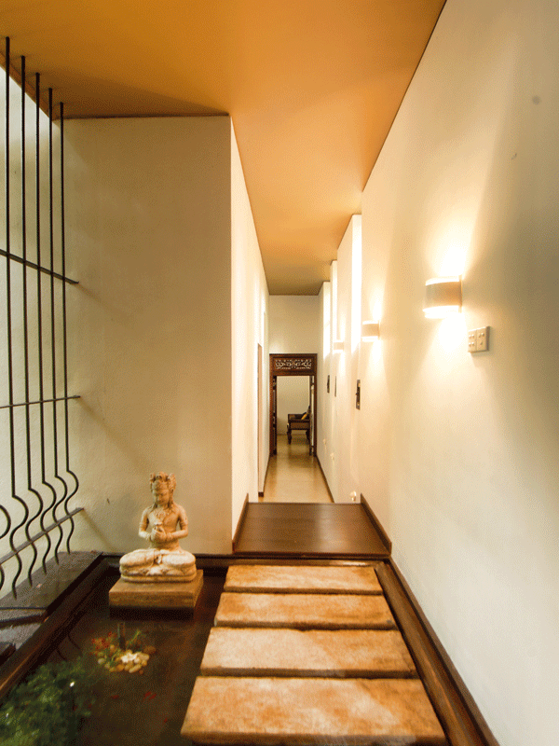
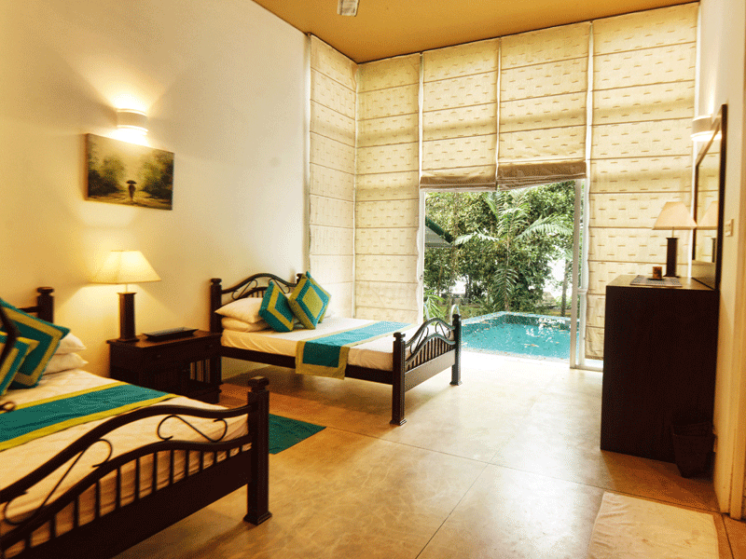
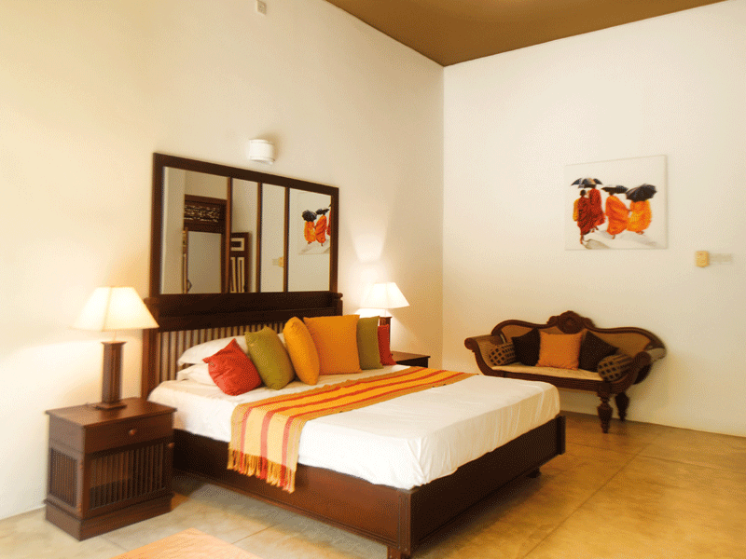
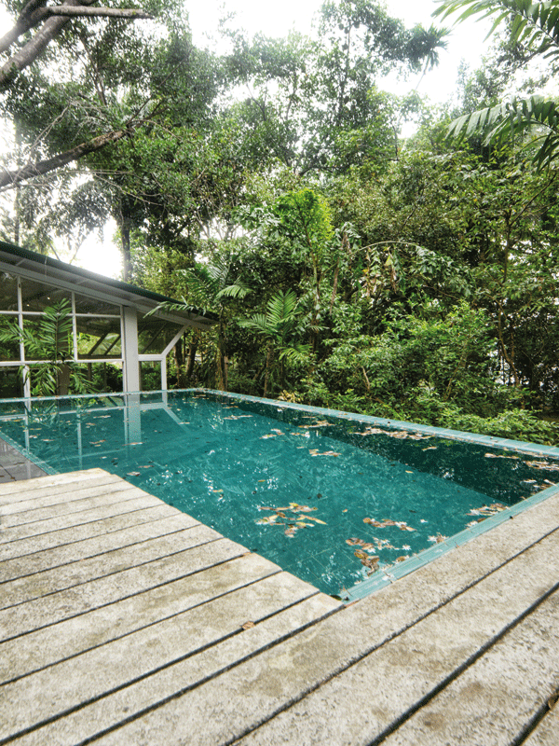
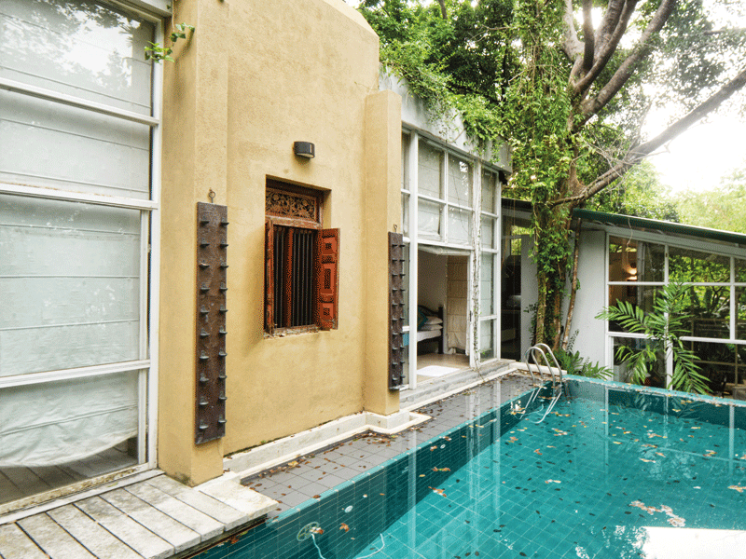
Leave a reply
Reply To:
Name - Reply Comment




Comments